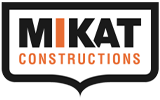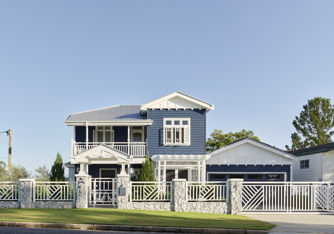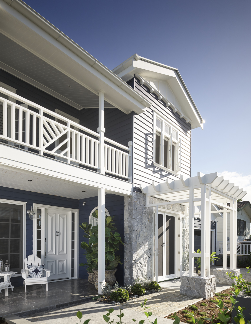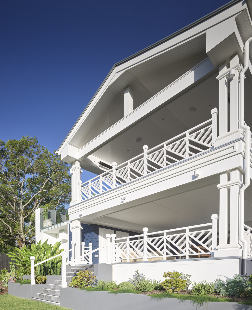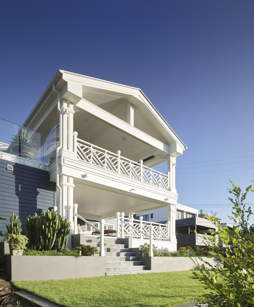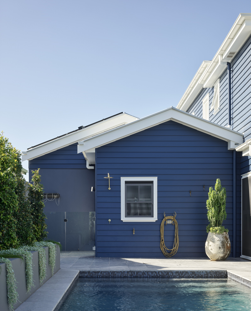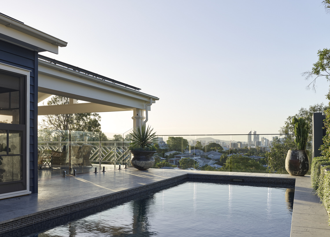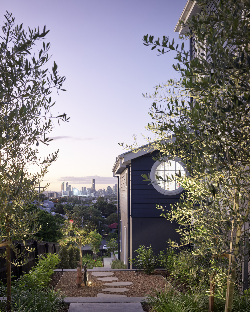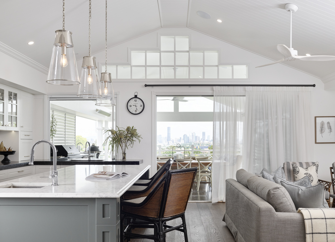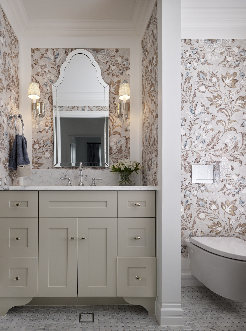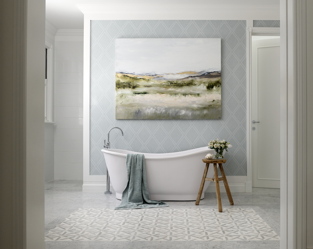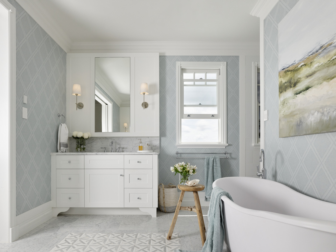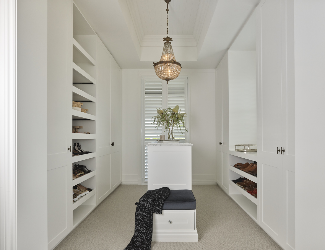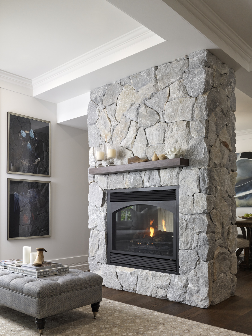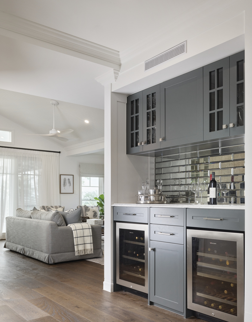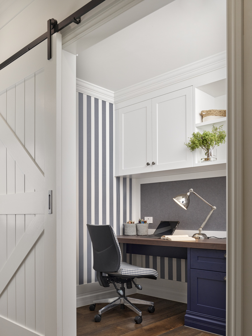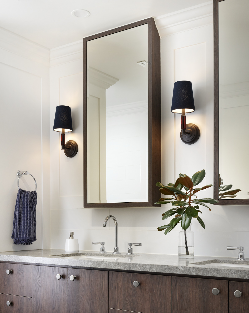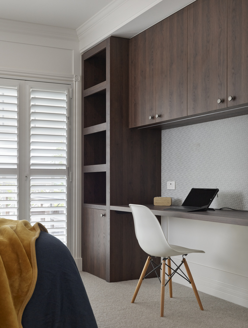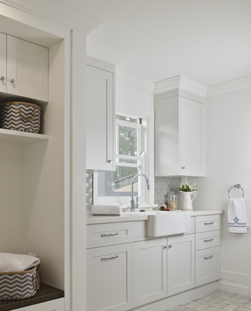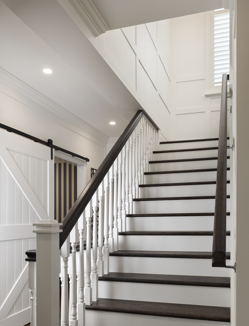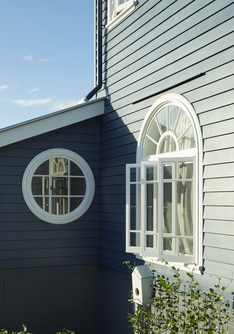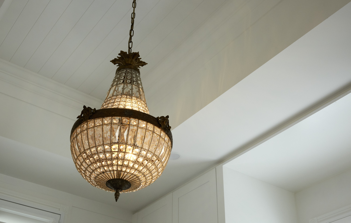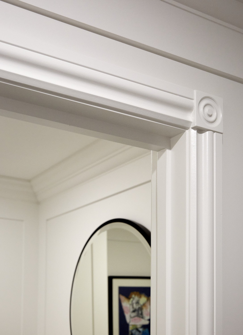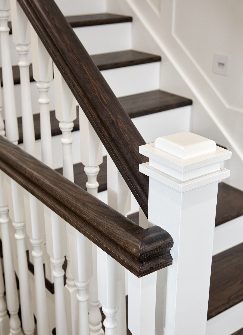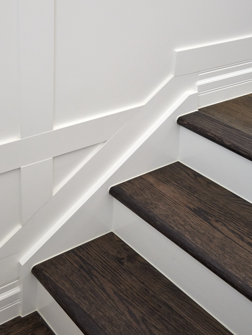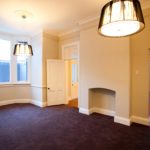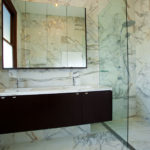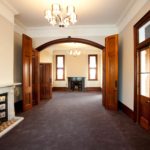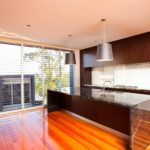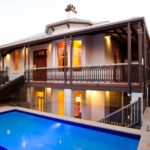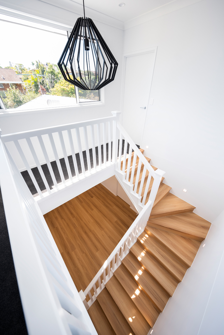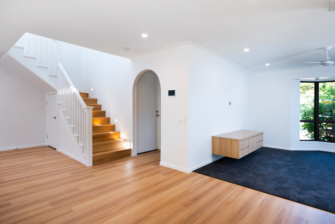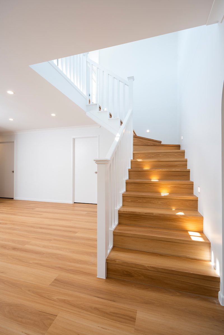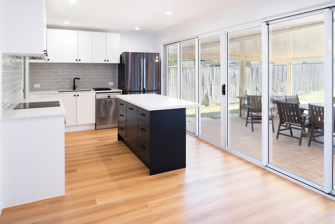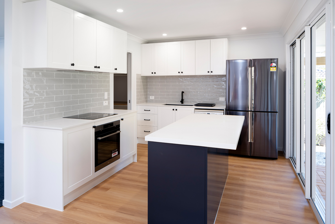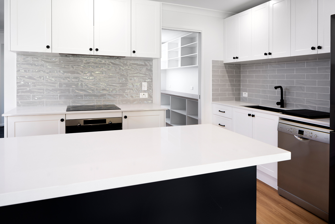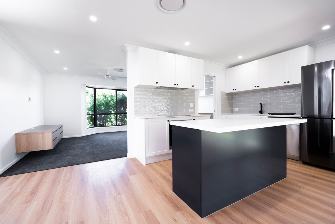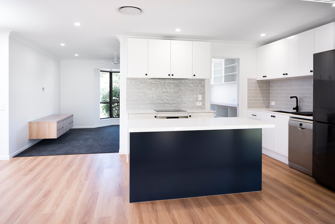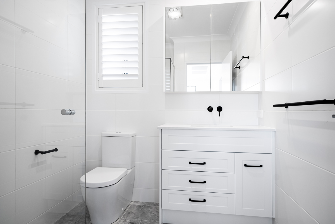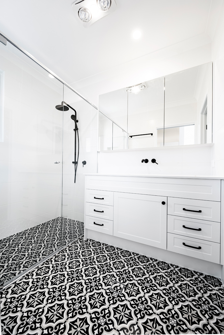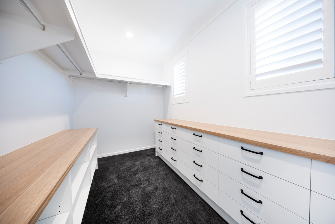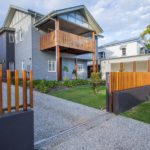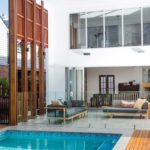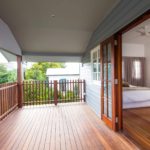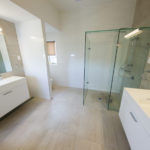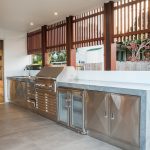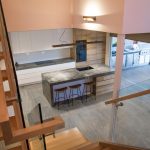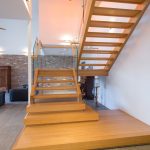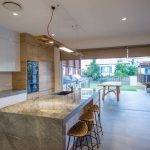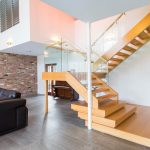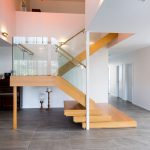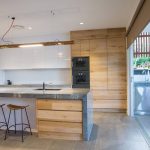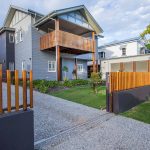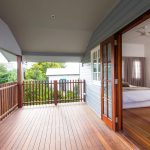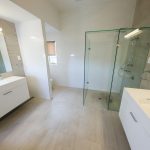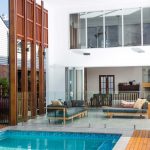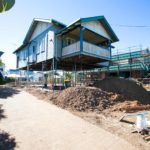House Renovations
Mikat started out in business carrying out Renovations. We are experienced in exceptional workmanship and attention to detail applying premium-quality materials in all aspects of home renovations and extensions. Our skilled renovations team can assist you with Period (Queenslanders and heritage home) renovations and restorations, Contemporary (luxury, custom and modern home) renovations, house extensions, house-raising and ground floor extensions.
Navy House Renovation
The “Navy House” named by the Project Architects, Harry Poulos, by far exceeded all the client’s expectations.
Starting out as an old cottage perched atop of Greenslopes, the project had its challenges from the very beginning, turning a 70m2 old cottage into a 600m2 luxury Contemporary Home, with all the trimmings.
With approximately 9m of fall from the front to back of the site, the existing cottage needed to be raised to accommodate two extra floors below it. Not only did this prove challenging, and the methodology had to be thought out well in advance. To add to the complexity, the house had to be held some 6.5m-7m in the air while the lower ground floor footings, retaining walls and slabs were poured. Structural steel was widely used in this construction technique as the ground floor was also a suspended concrete floor spanning over all areas of the ground floor. The pool had to be built completely out of ground before the suspended floor could be formed or poured, as this tied into the ground floor slab.
The opulence displayed in the finishes of this home, is evident from the street. It features a stone pitched front fence, gate house and piers infilled with detailed timber work. Stepping through the gatehouse and into the front courtyard with extensive landscaping and feature stone pitched walls makes the home feel very fresh.
Once inside the home, the detail doesn’t stop. A twin facing fireplace wrapped in hand pitched stone complete with timber mantles greet you onto solid oak oiled flooring, with wide fancy timber cornices in the coffered ceilings. The bathrooms are all well- appointed tiled floor to ceiling with mosaic marble floors, in wall toilets and quality fittings throughout.
The laundry and mud room are well appointed with custom-built joinery throughout able to
accommodate the largest of family’s and there every day demands.
You’ll find custom-built joinery in every room of the house, from tv cabinets, study’s, built in robes, vanities and even a floor to ceiling bookshelf, complete with a secret door.
The kitchen and butler’s pantry is an area every woman would love. With uninterrupted views of the city from the kitchen and butler’s pantry, I’m sure even the men would love this area, with the equally impressive bar being within arm’s reach. Full height joinery throughout the kitchen and butler’s pantry with features such as integrated appliances, an island bench big enough for 12 people to gather around and adorned by a single very large piece of Calcutta marble, with storage a plenty for everything you can think off. This kitchen is one that most chefs would love to have in their own home. The bi-fold window then opens to a
complete outdoor kitchen on the rear patio. This is the husband’s domain, with bar fridge, gas barbecue, pizza oven and slow cooker all incorporated within this great outdoor entertaining area, adjacent the pool. From this area the views are undeniably excellent, with uninterrupted views of the city from both the patio and pool area.
Moving to the upper floor, you will find a well-appointed master bedroom, complete with luxurious his and hers vanities in the Ensuite, as well as his and hers side of the large walk in robe. Not to be outdone with the downstairs, the upper floor also boasts its own separate tv/lounge areas as well as the original front deck of the old cottage.
Polished timber stairs with stained handrails take you down past the intricate wall panelling, 2 storeys to the lower ground floor.
This area is also well appointed with a tv/bookcase complete with secret door, 2 bedrooms complete with individual study joinery, and walk in robes. The bathroom and powder room are also well appointed with floor to ceiling tiling and quality fixtures and fittings throughout.
This lower floor opens out to another impressive patio area again with uninterrupted city views, complete with a home gym area, storeroom and pool pump equipment all concealed as part of the building fabric.
While the house had its challenges throughout the construction of the structure, it was a great project to be involved in, with the clients and the architects a pleasure to work with. The result speaks volumes for the joint effort required by all 3 parties, and one that I’m extremely proud of to have my name to.
